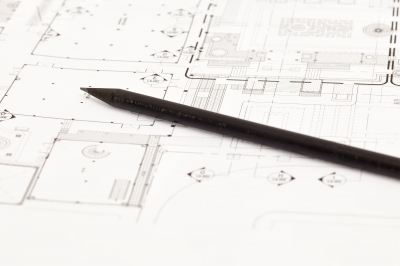Plan & Calculations
 GT Developments carries out the full package when it come designing and building your dream extension or new dwelling, this all starts with our In-House design team that carries out Architectural Drawing, Structural Calculations and Applications to the Planning Departments and Building Control Services.
GT Developments carries out the full package when it come designing and building your dream extension or new dwelling, this all starts with our In-House design team that carries out Architectural Drawing, Structural Calculations and Applications to the Planning Departments and Building Control Services.
Our surveyor will advise on how you can put your ideas of your extension, loft conversion or dream home on to plans and submit all the documentation to the relevant authorities.
G T Developments have carried out 100+ plans within the South Wales area.
